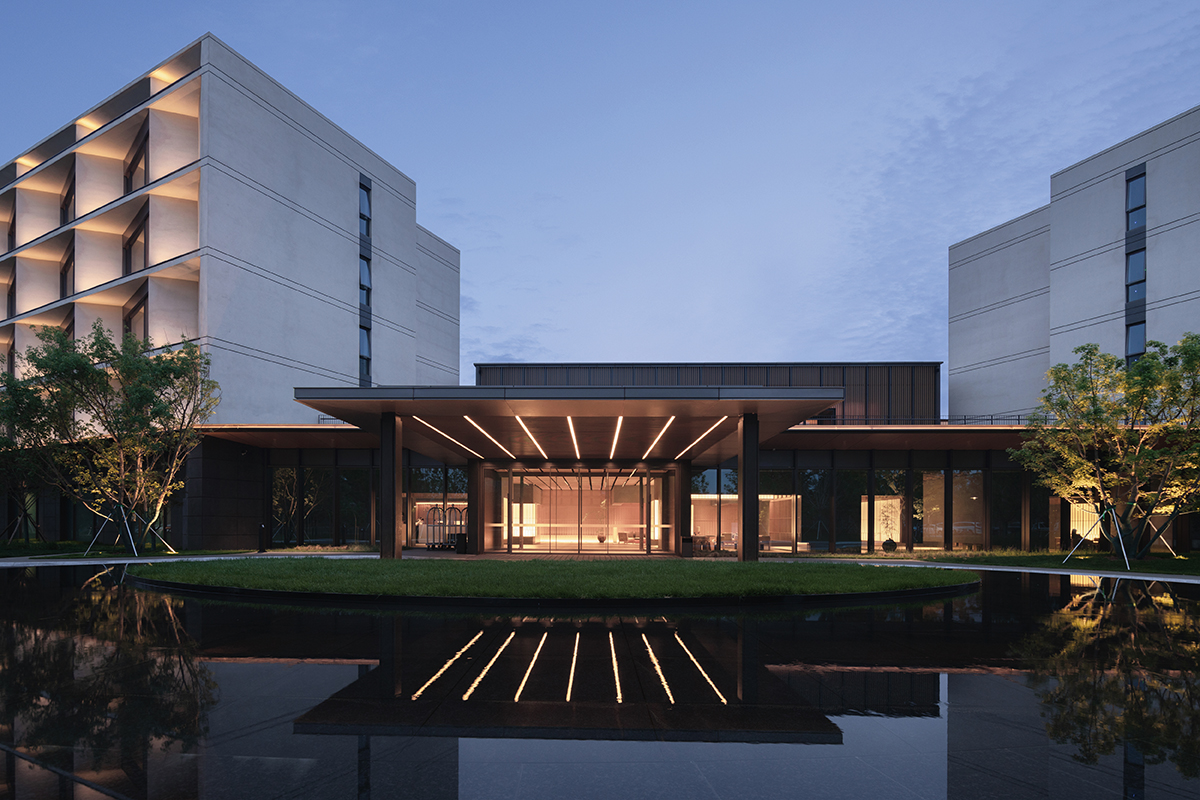 ⓒArch-Exist Photography
ⓒArch-Exist Photography
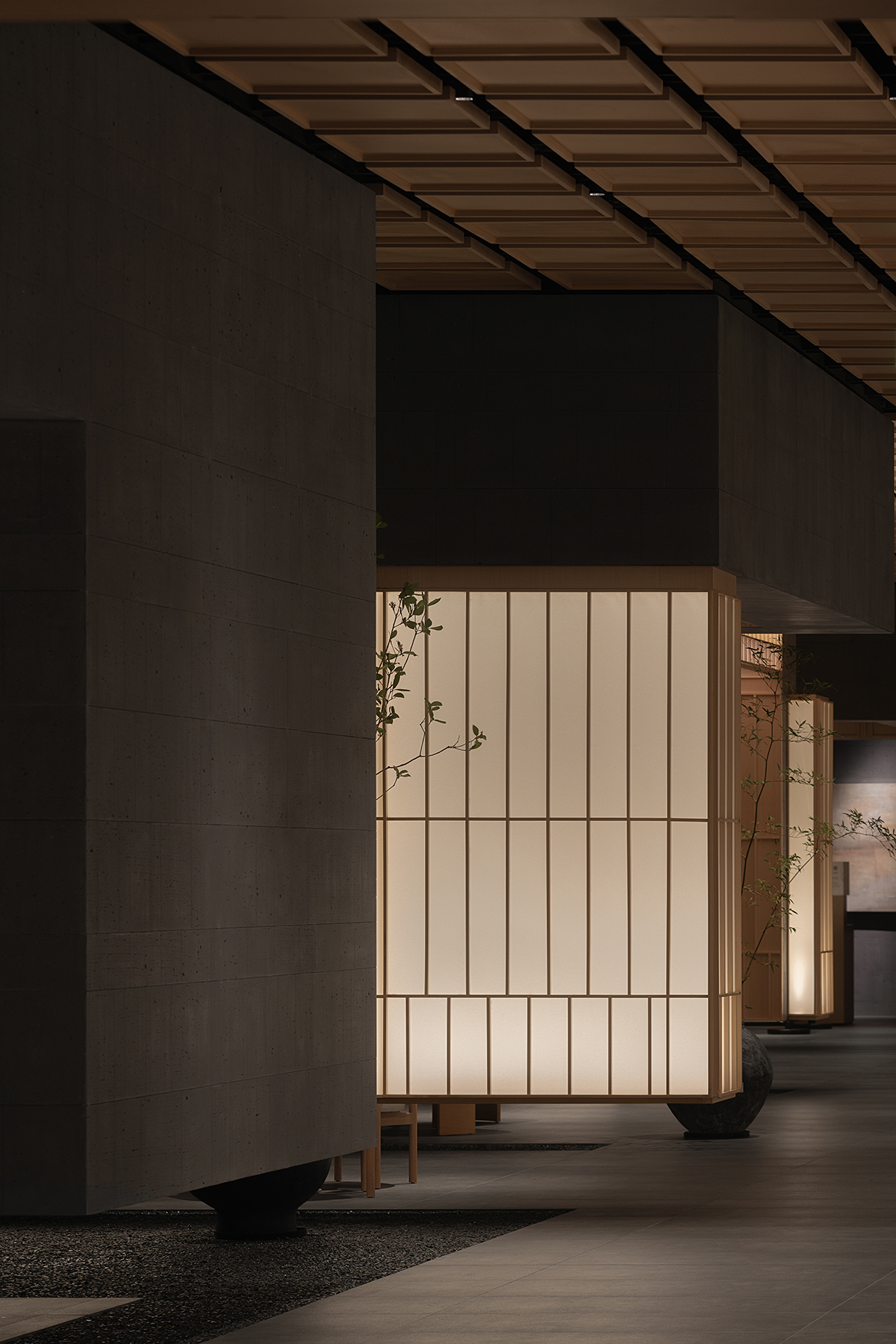 ⓒArch-Exist Photography
ⓒArch-Exist PhotographyAranya Hidden Place Hotel overlooks the Golden Coast at Qinhuangdao. This project is accommodated in a 5-story building in the Aranya community. PLAT ASIA atelier was designated for the hotel's interior design. It arranged 180 guest rooms with all bath pools, a multifunctional lobby, an all-day restaurant, a banquet hall, SPA, a meditation area, and so on. This hotel creates a distinction from urban daily life, which is fast-speed, high-density, and over-information, but a hospitality space that restores the spirits and makes an experience gaining new energy for life.
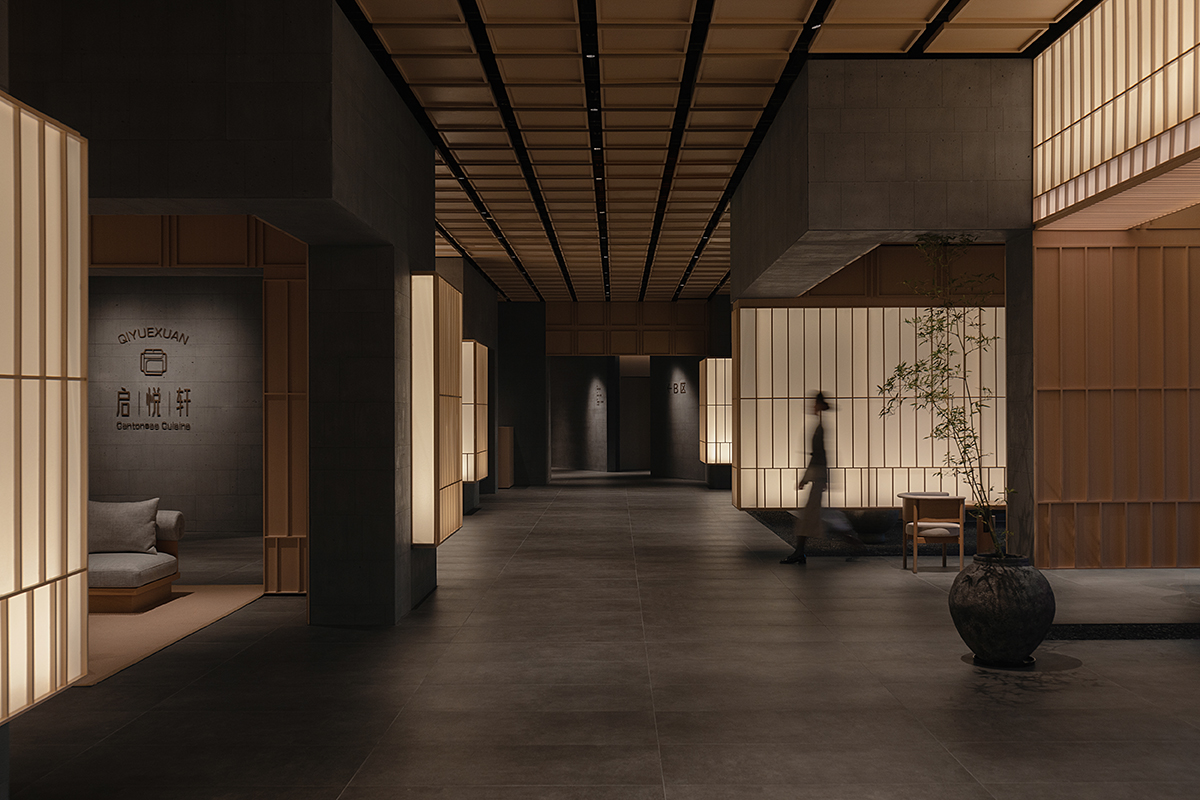 ⓒArch-Exist Photography
ⓒArch-Exist Photography
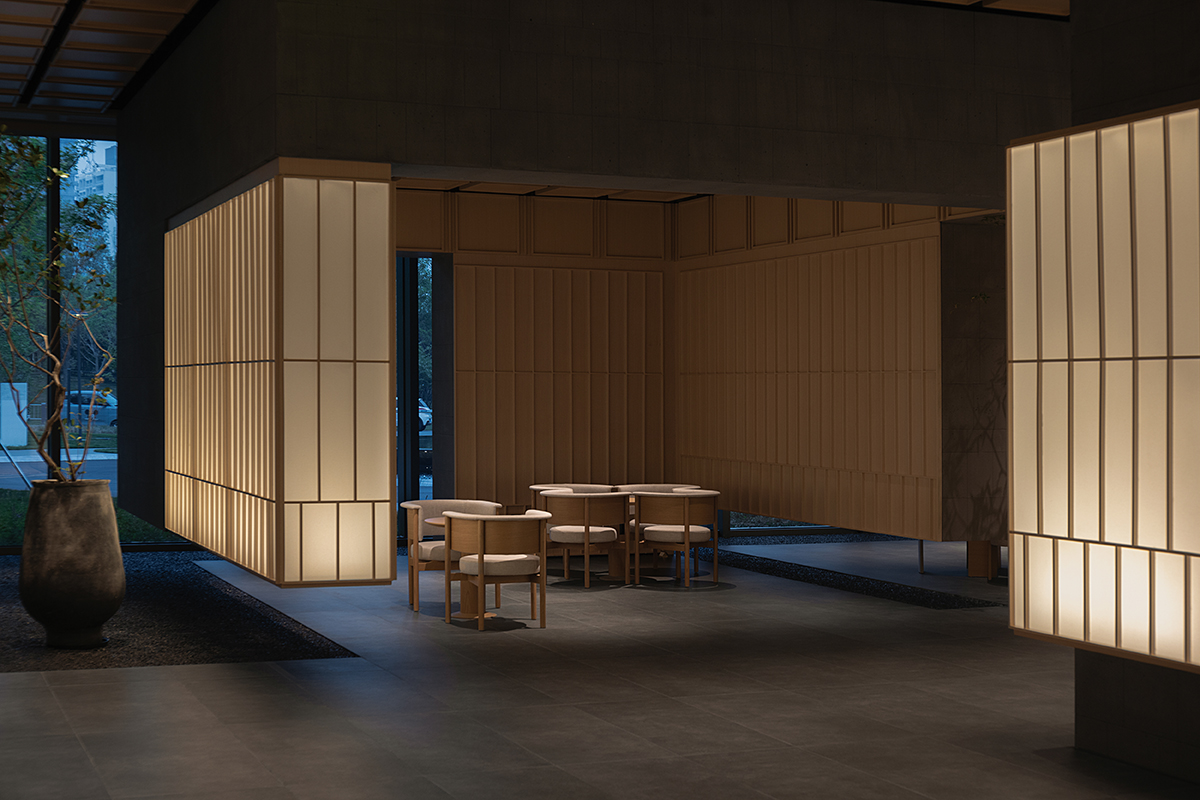 ⓒArch-Exist Photography
ⓒArch-Exist Photography
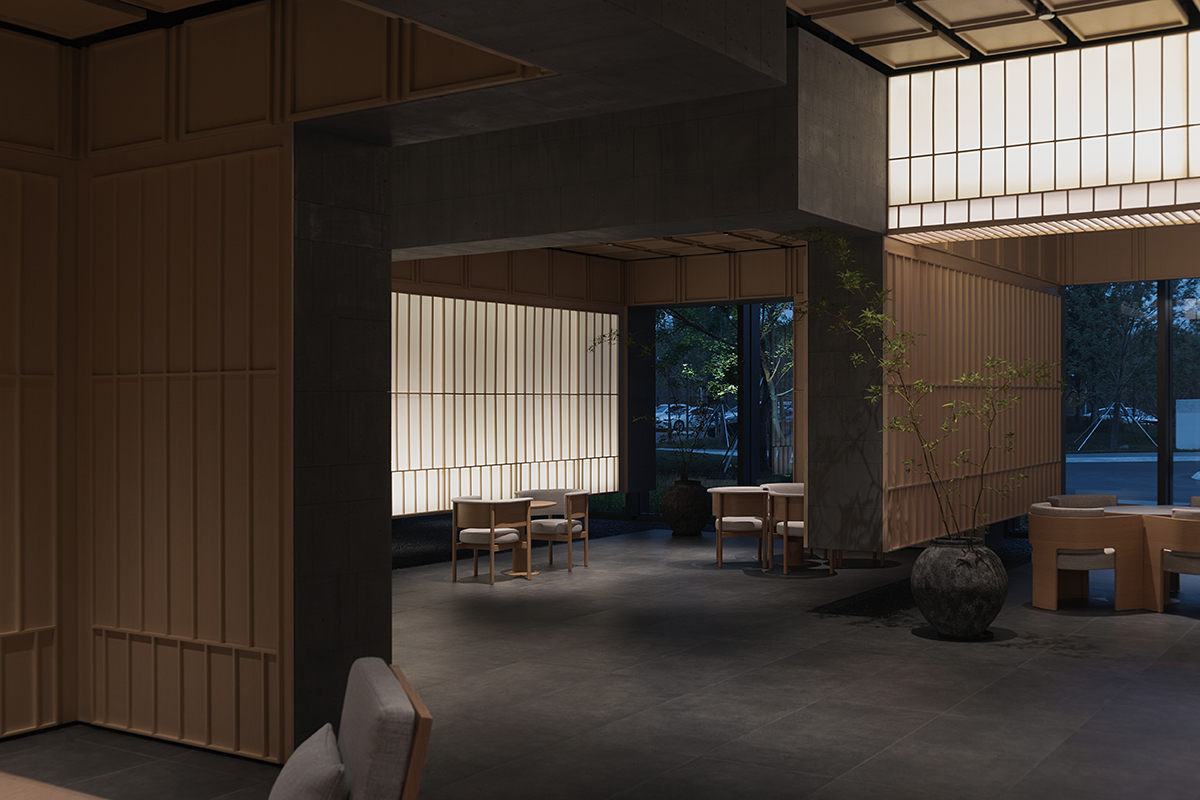 ⓒArch-Exist Photography
ⓒArch-Exist Photography
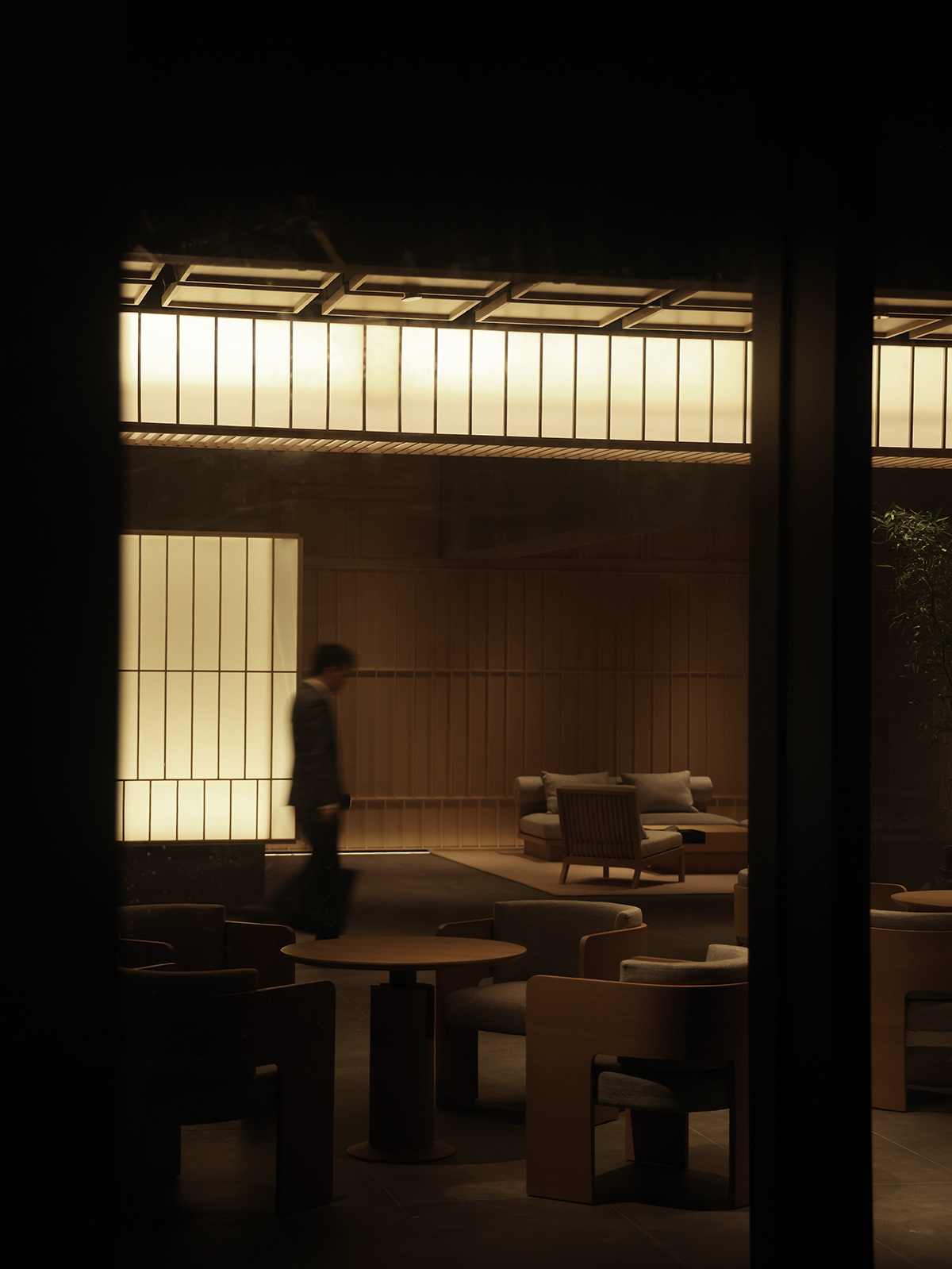 ⓒArch-Exist Photography
ⓒArch-Exist Photography
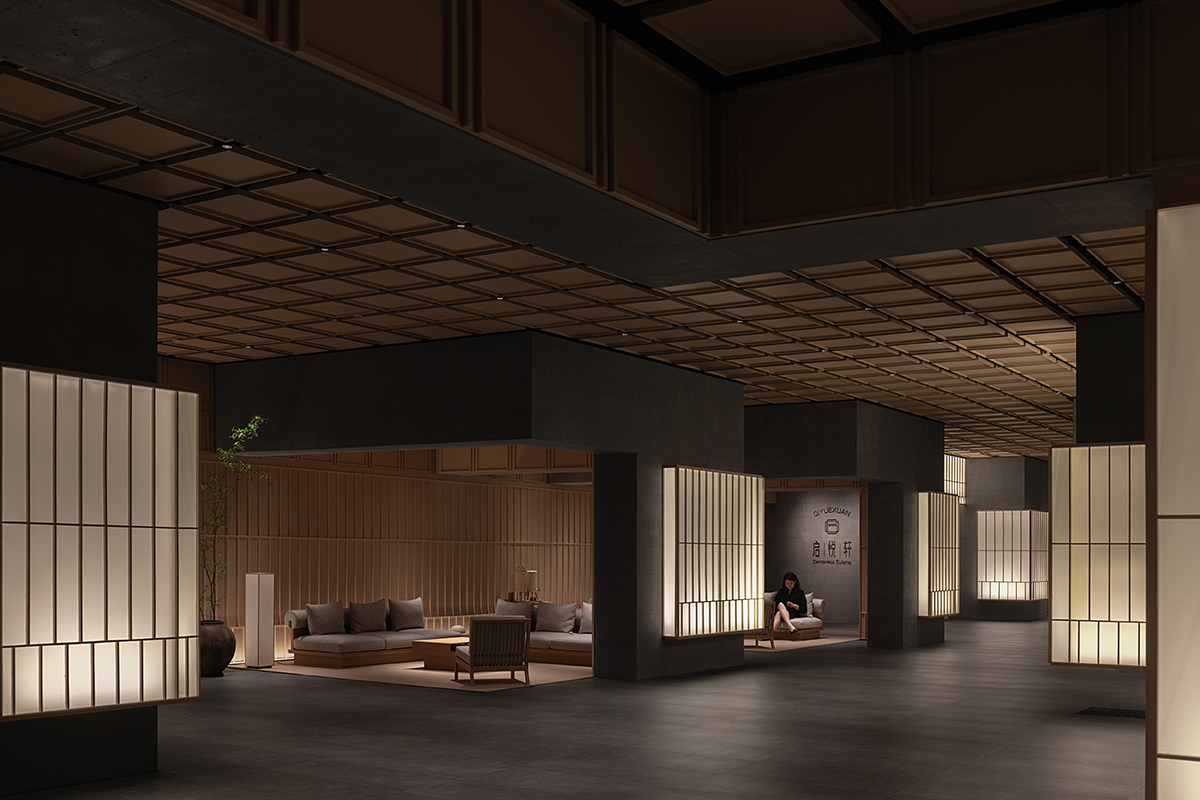 ⓒArch-Exist Photography
ⓒArch-Exist Photography중국 허베이(Hebei)성 친황다오(Qinhuangdao)에 위치한 Aranya Hidden Place Hotel은 여행자들에게 화사한 환대를 건네는 새로운 경험의 공간이다. 아름다운 해변가를 발 아래 두고 자연과의 조화가 인상적인 호텔은 도시의 일상과는 차별화된 환경으로 방문객들에게 회복과 삶의 에너지를 재충전할 시간과 공간을 제공한다. 여행과 일상의 고단함을 씻어내는 목욕탕을 콘셉트로 한 이곳은 찻집이 연상되는 로비를 비롯해 개별 목욕장이 마련된 180여 개의 객실, 레스토랑, 연회장, SPA 등 다양한 공간 구성으로 정신적, 육체적 피로를 완화시키고, 여행에 몰입할 수 있도록 돕는다.
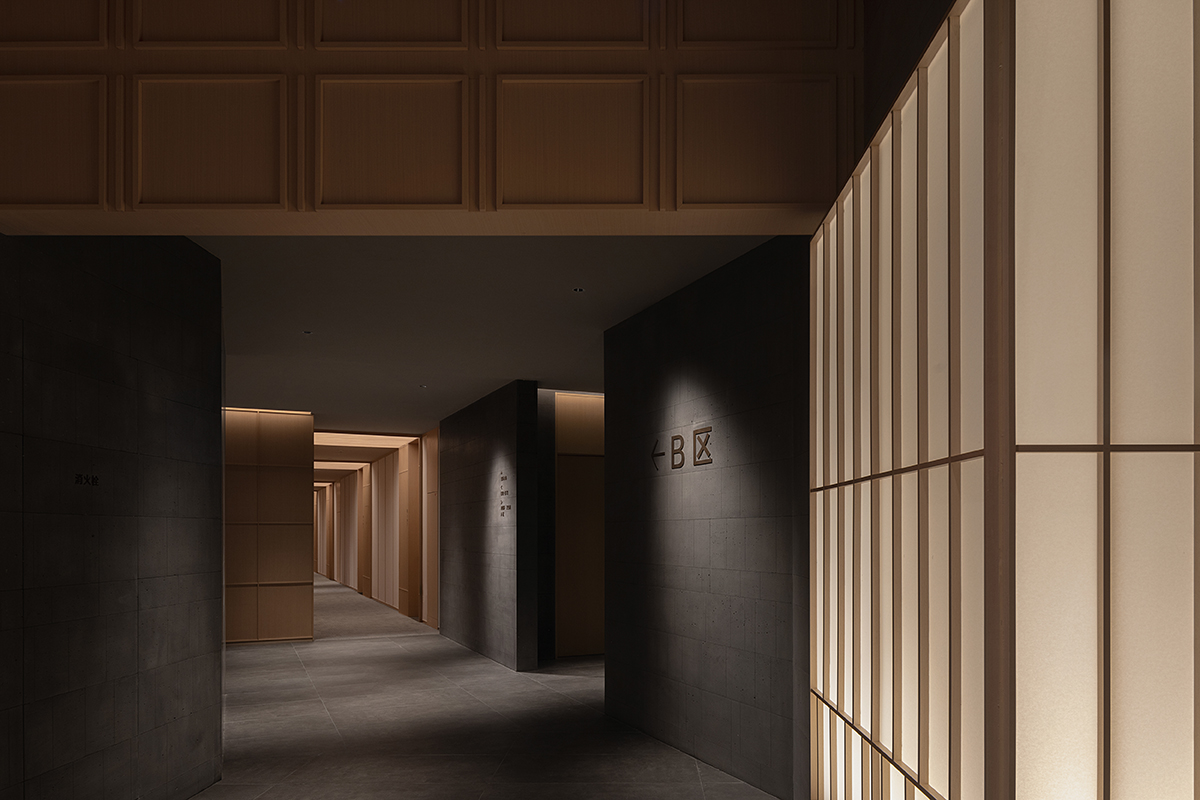
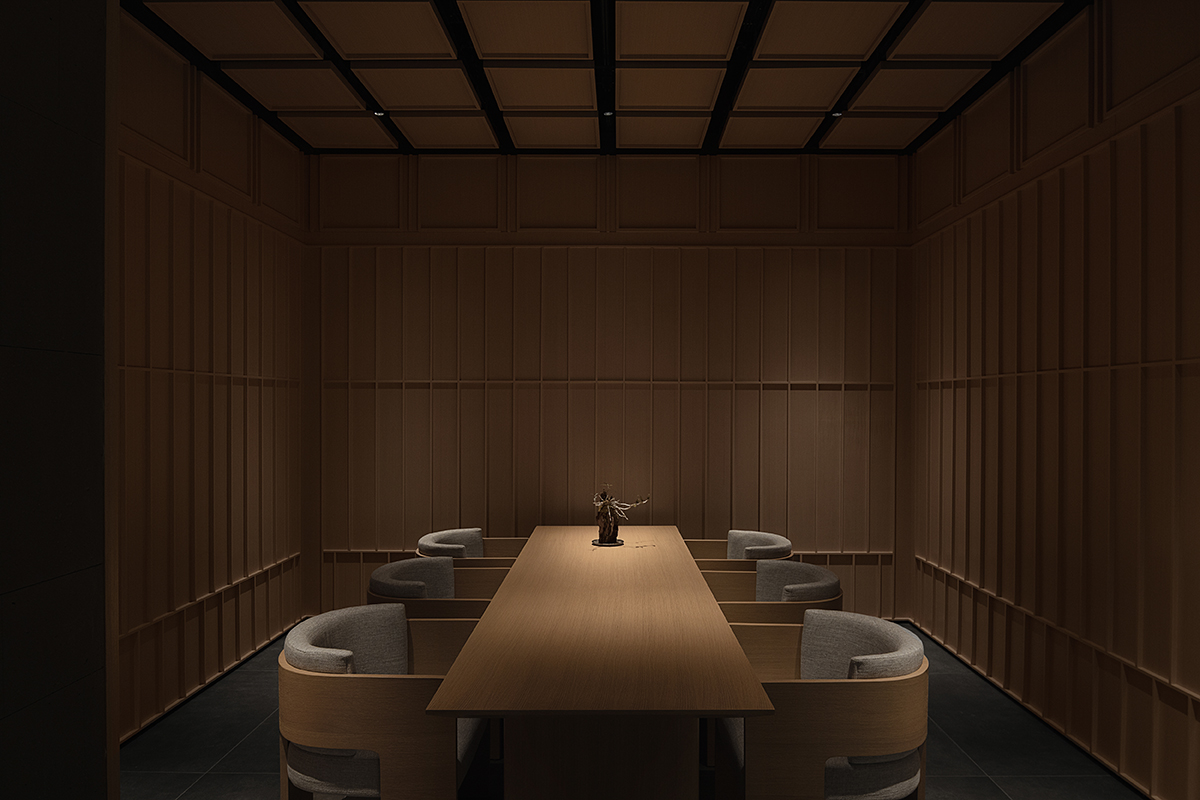 ⓒArch-Exist Photography
ⓒArch-Exist Photography
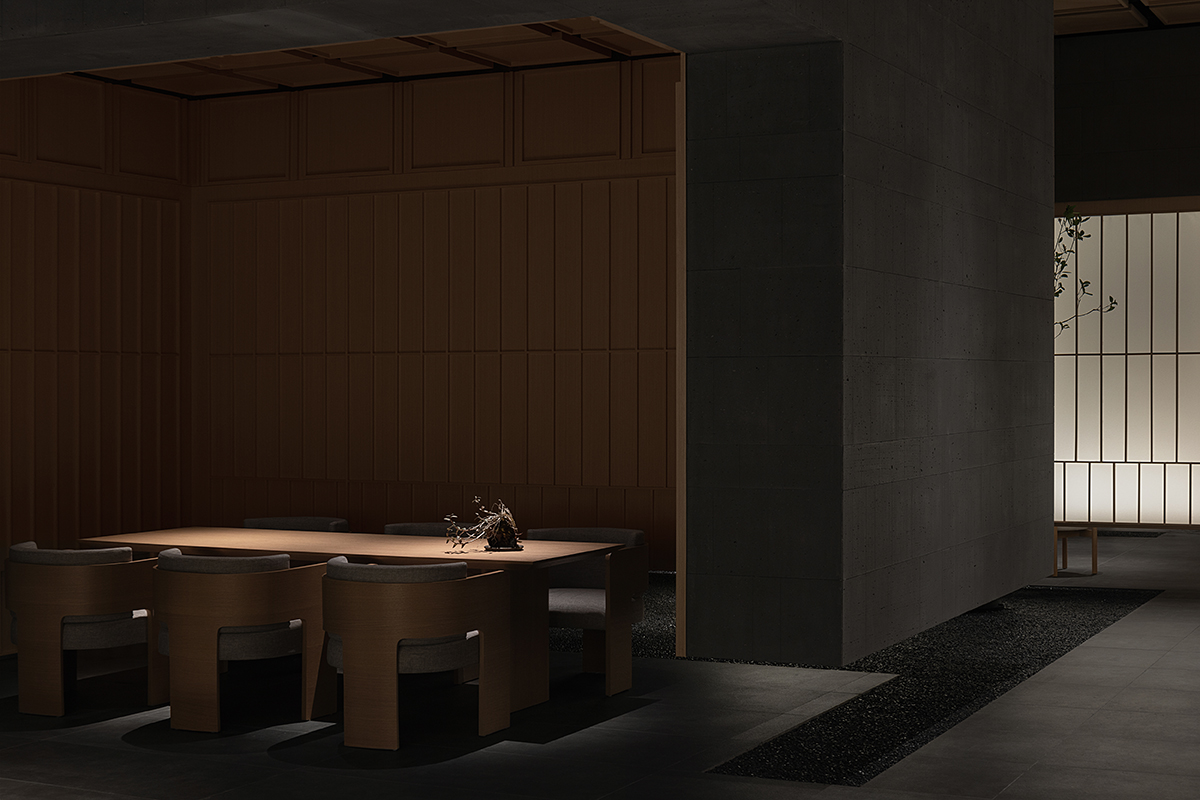 ⓒArch-Exist Photography
ⓒArch-Exist PhotographyThe Lobby space is designed not only as a usual check-in place but also as a slow-down and staying place since the hotel is away from the center of the community. The design hangs several teahouse pavilions, which construct a hospitality atmosphere; these line in different positions, outlined and paved with gravel, scatter lightings through walls like a soft wooden frame grown from a steady stone base. This duo of natural materials compares dark and bright, harmonious with heavy and light, forming a pure and initial atmosphere.
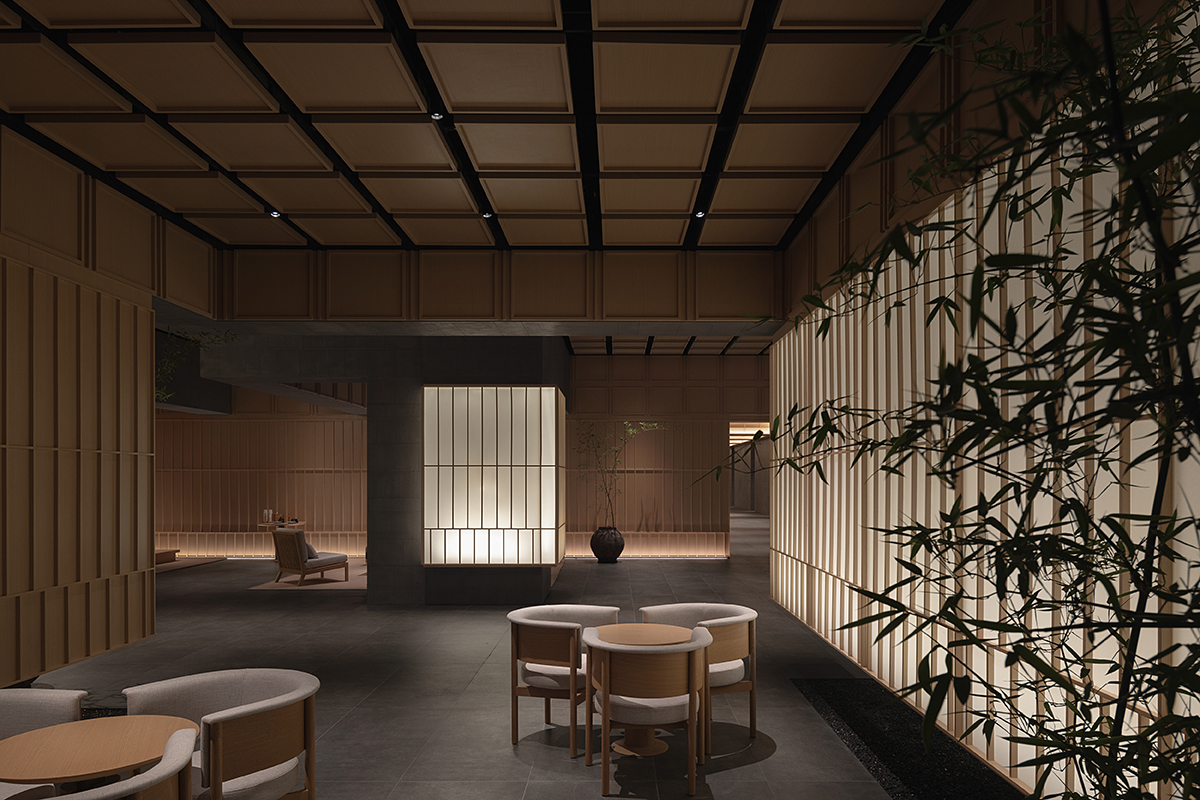 ⓒArch-Exist Photography
ⓒArch-Exist Photography로비는 시가지에서 떨어져 있는 지역적 특성을 고려해 일상적인 체크인 장소뿐만 아니라, 여유롭게 머물 수 있는 장소로 설계됐다. 개방적이고 역동적인 외관과 반전된 내부는 순수한 자연을 담아낸 소재의
조합과 명암의 잔잔한 대조로 고요하고 아늑한 분위기가 특징이다. 일반적인 호텔 로비와 달리 거대한 부피감을 자랑하는 아라냐 호텔의 로비는 여러 개로 세분화되어 개인의 방식대로 휴식을 취할 수 있다. 또한 직선의 균형적인 교차로 채워지는 안정감과 자갈이 깔린 견고한 바닥, 부드러운 나무 틀의 벽에서 흩뿌려지는 빛은 따스한 환대의 분위기를 조성한다.
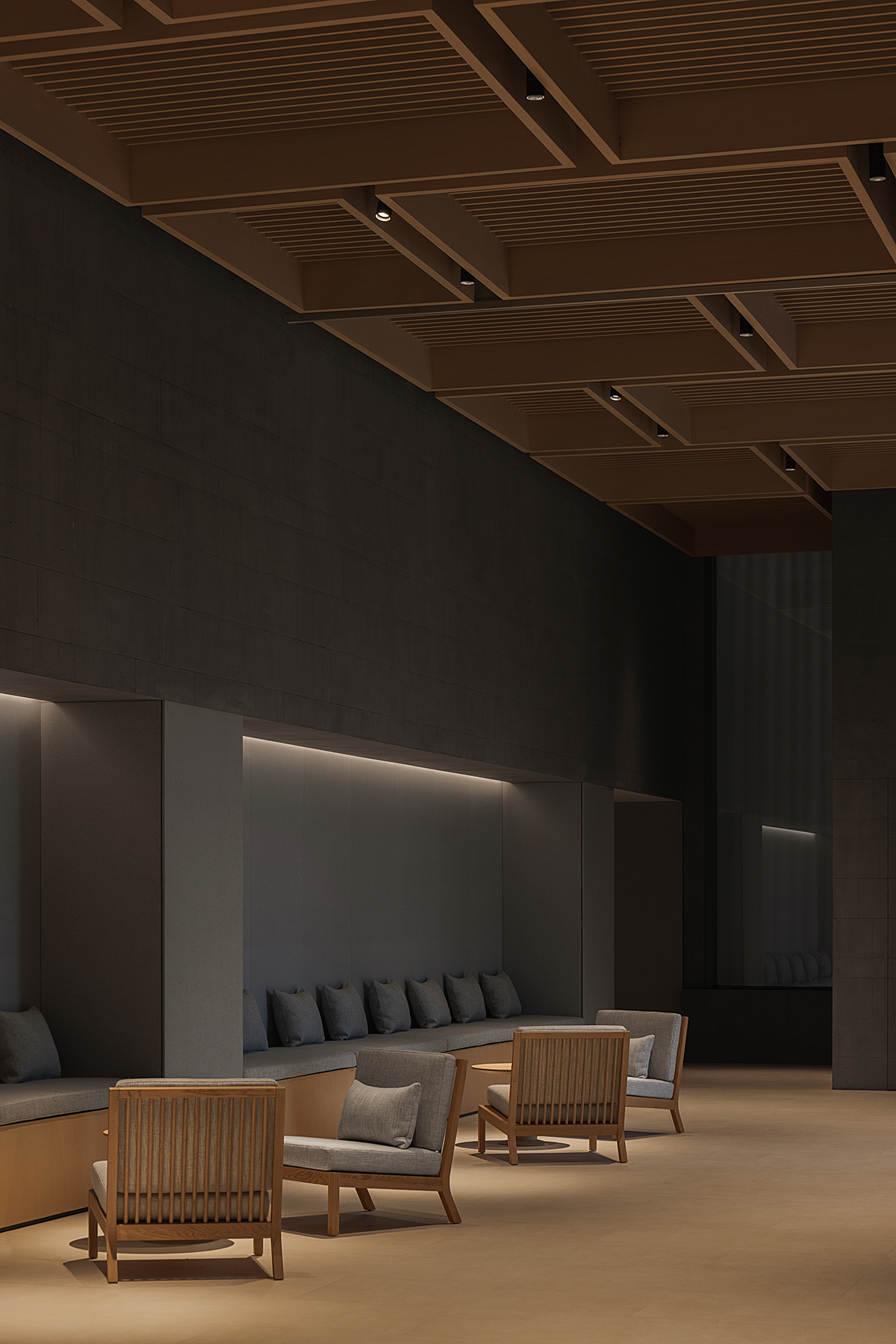
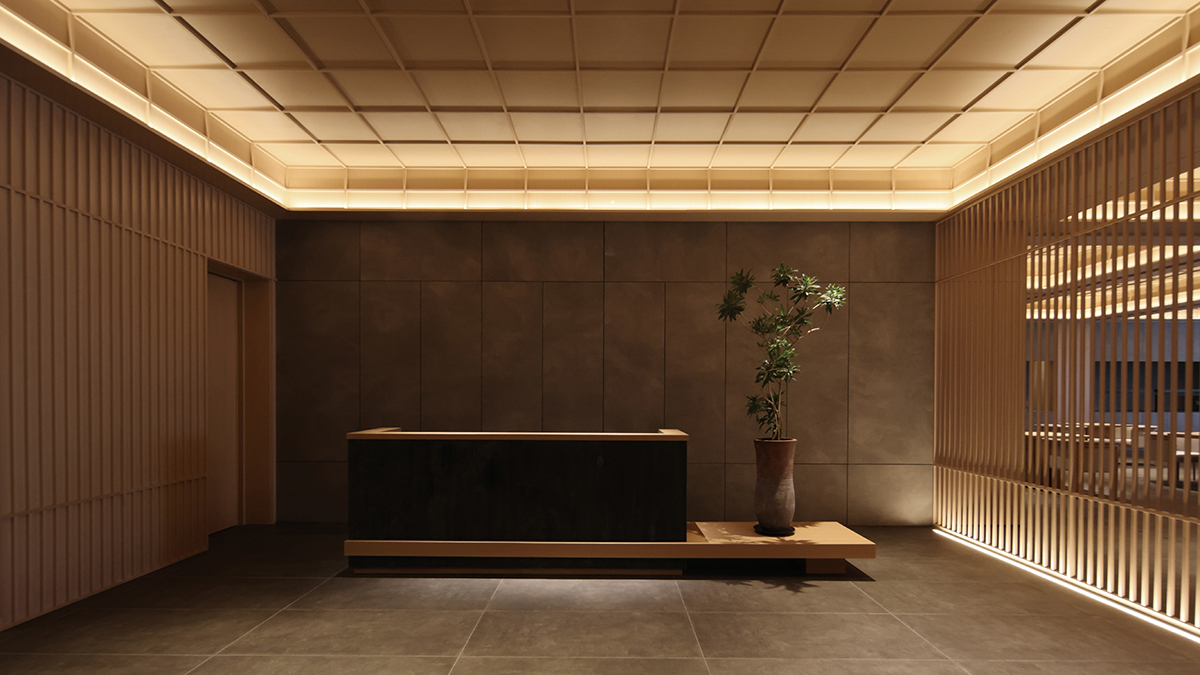 ⓒArch-Exist Photography
ⓒArch-Exist PhotographyThe architect applies to the commons rooted in Eastern aesthetics, with a deliberated touch and reflection of light and natural elements, considering the spatial lifecycle and sustainability. Several kinds of materials create a more harmonious space atmosphere. The timber grilles partition wall in the restaurant filters the light and is a functional boundary. The dining area is ceilinged with a simple block to extend the vertical vision. The wooden panel grilles in the banquet hall in line orders and rhymes also hide the installment and in consideration of acoustic. The foyer of the banquet ceiling makes a more fabulous rectangle frame filled with grilles generating visionary changes.
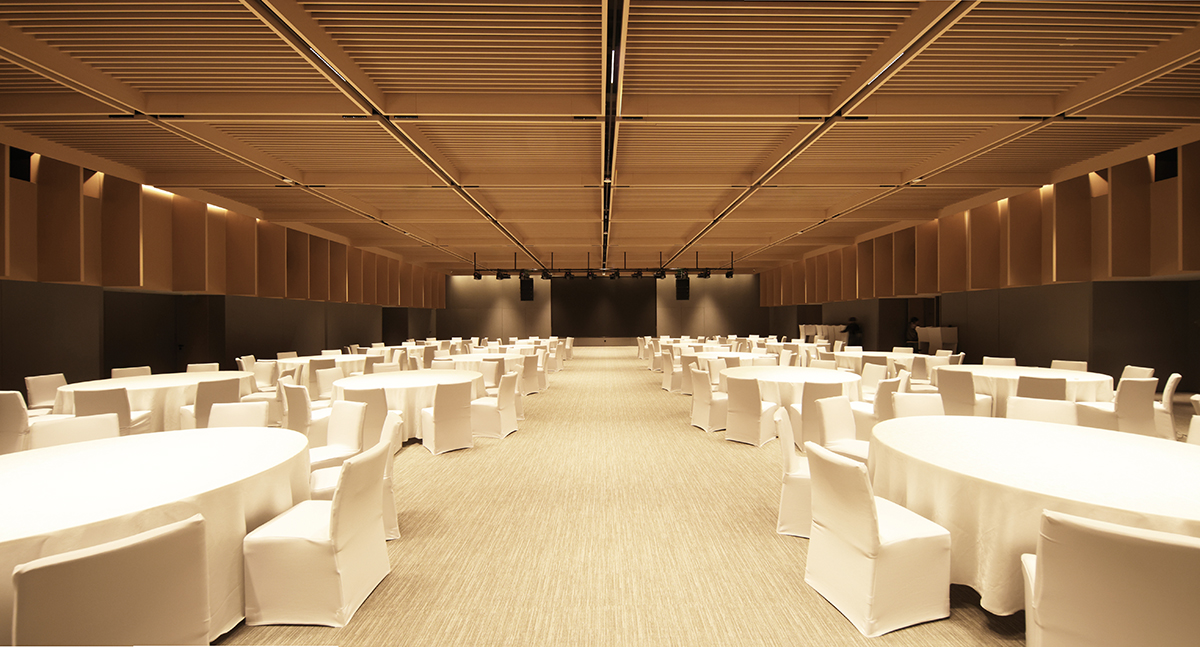 ⓒArch-Exist Photography
ⓒArch-Exist Photography
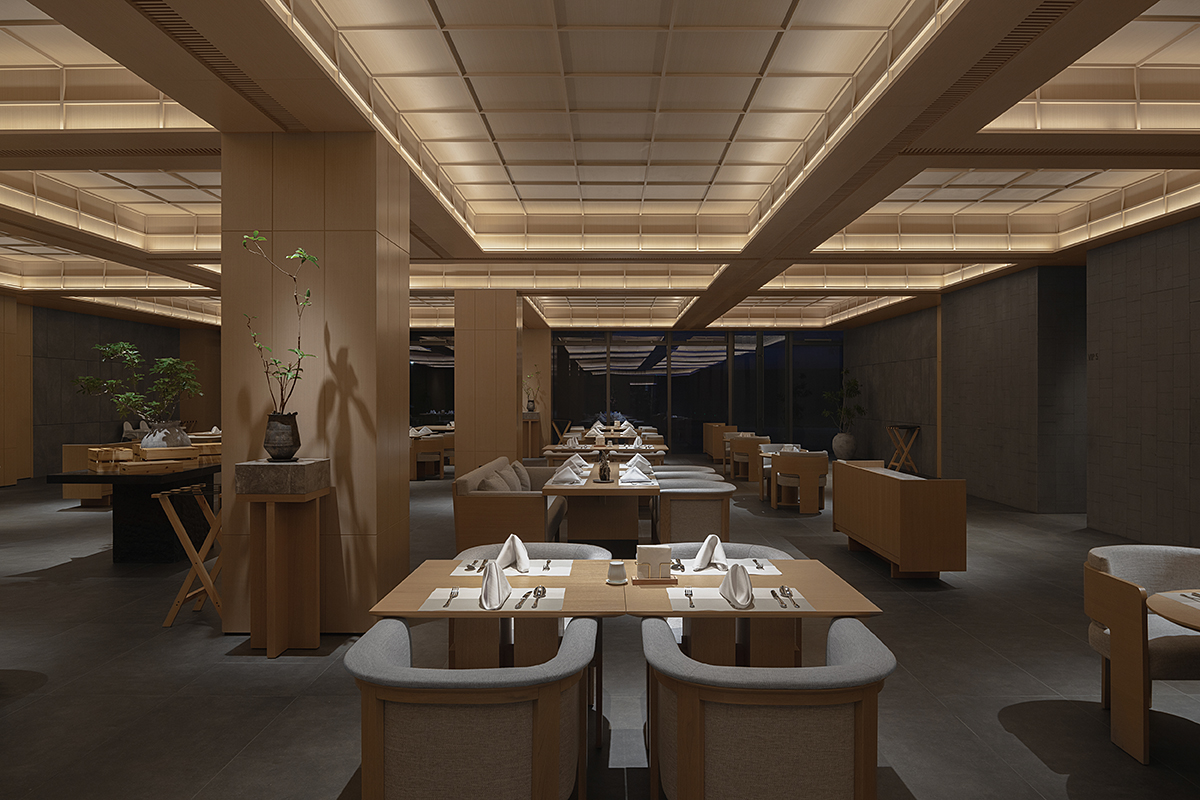 ⓒArch-Exist Photography
ⓒArch-Exist Photography
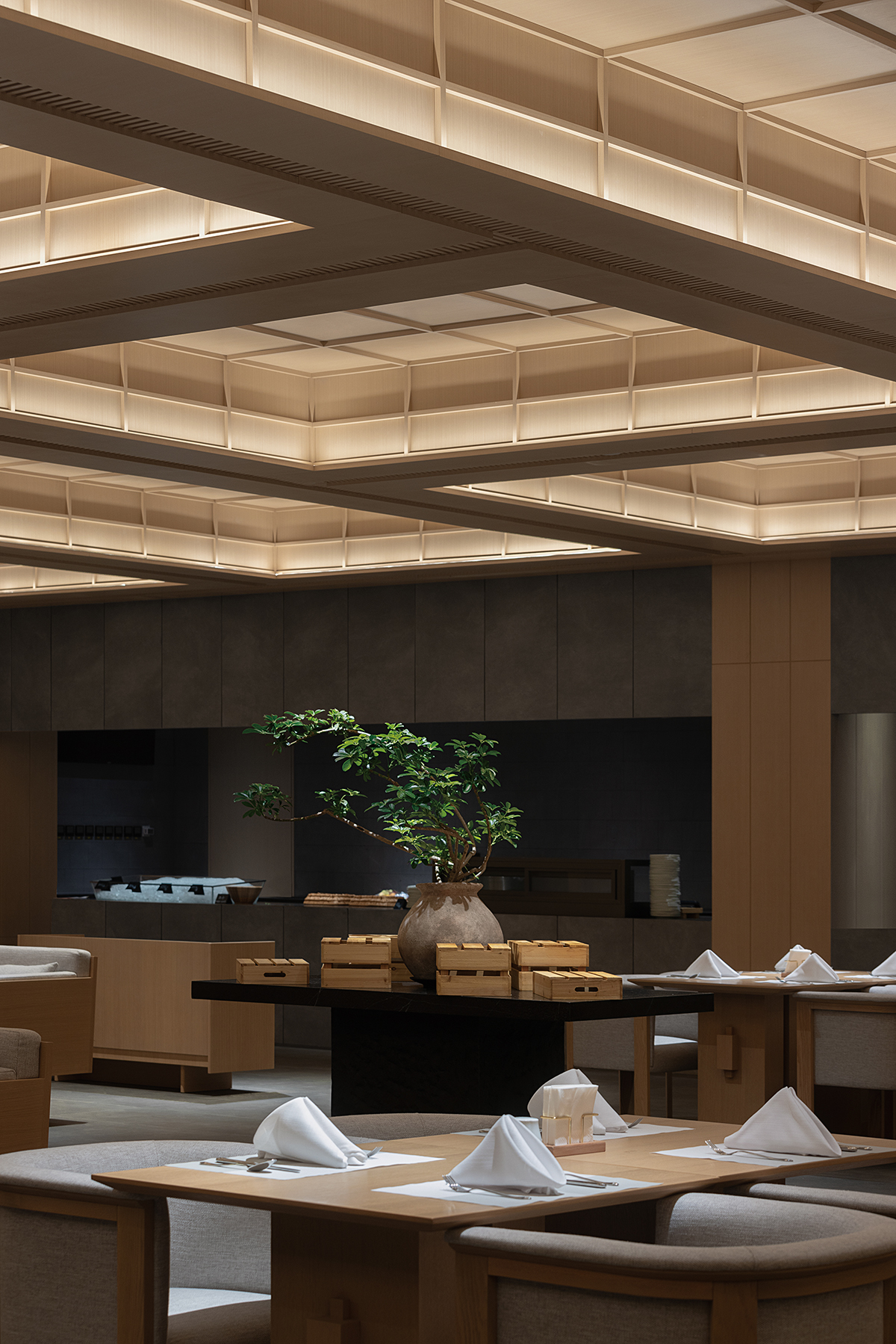 ⓒArch-Exist Photography
ⓒArch-Exist Photography
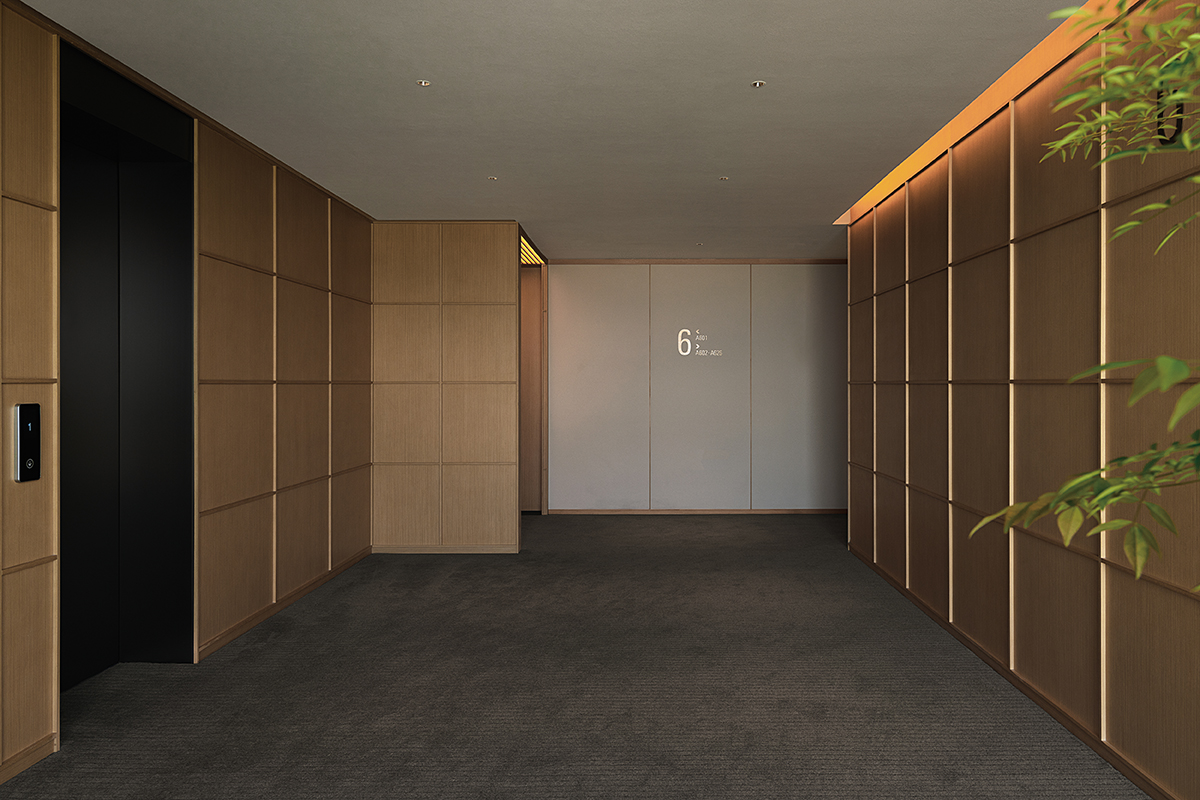 ⓒArch-Exist Photography
ⓒArch-Exist Photography
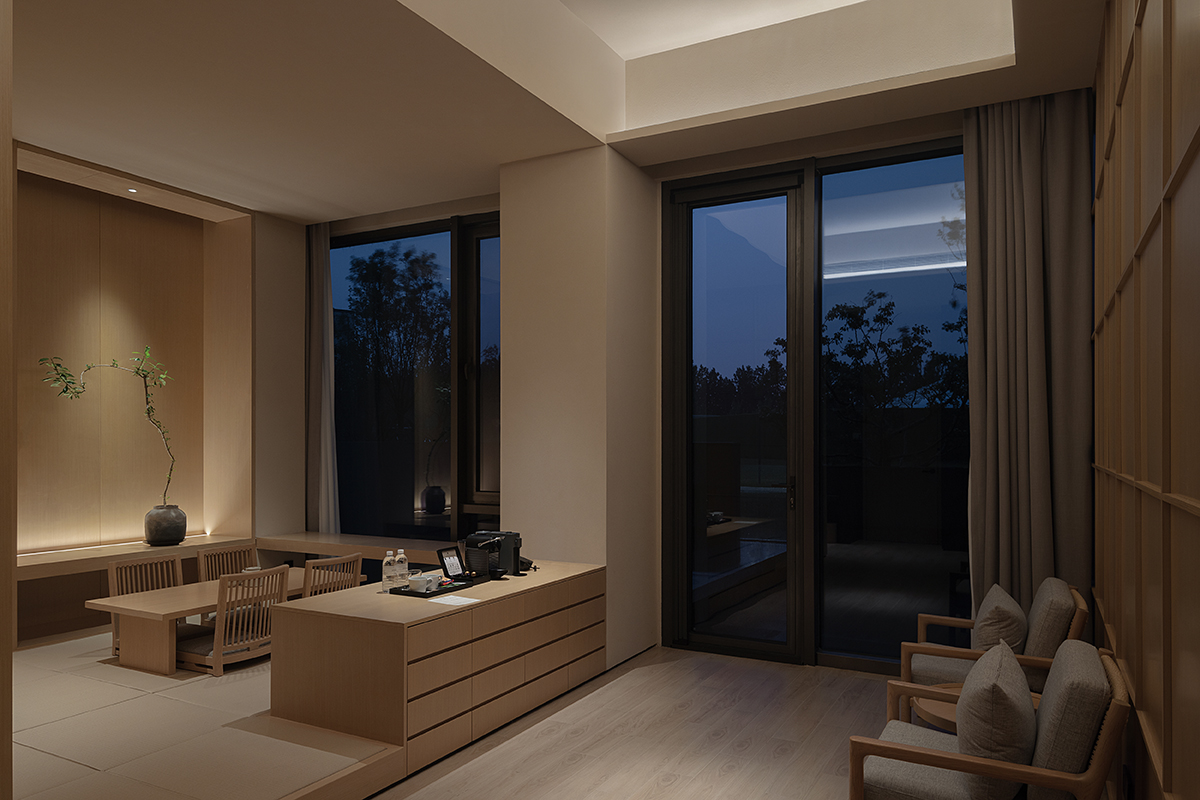 ⓒArch-Exist Photography
ⓒArch-Exist Photography
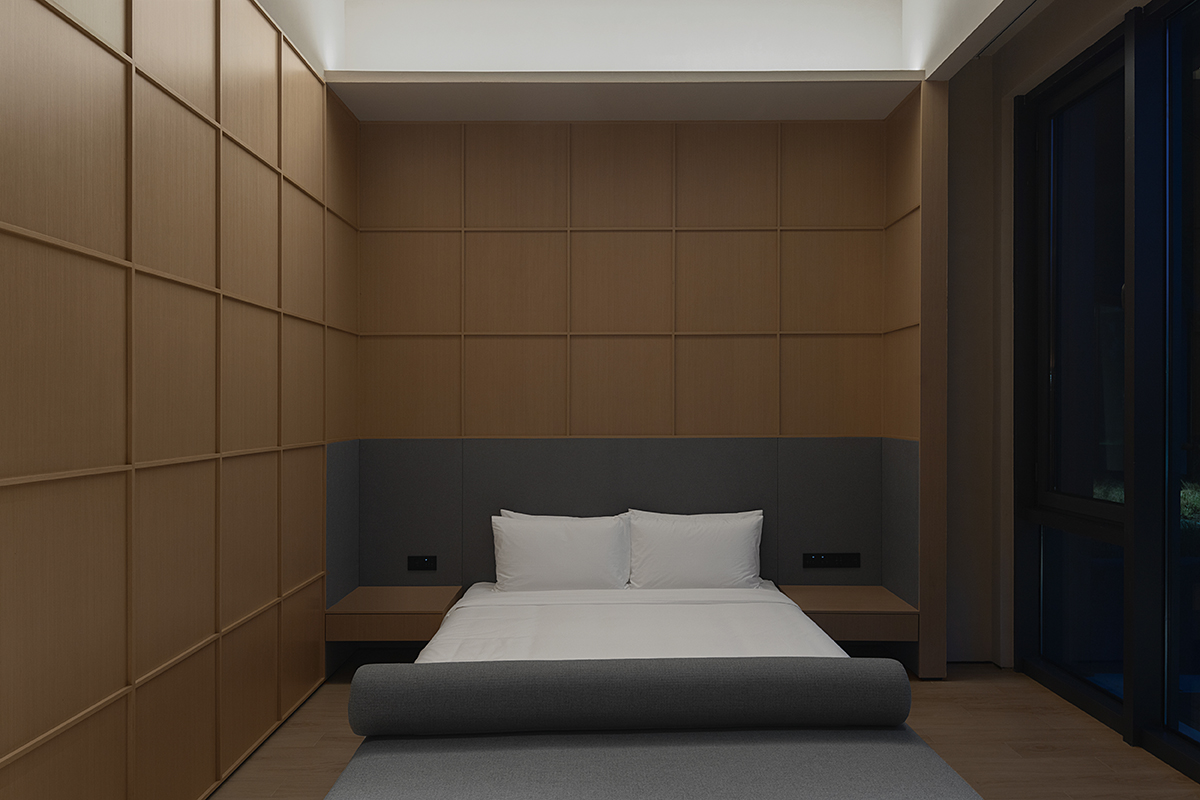 ⓒArch-Exist Photography
ⓒArch-Exist Photography내부와 외부 모두 단독 욕실이 마련된 코트야드 스위트룸을 비롯해 호텔의 모든 객실에 마련된 목욕탕에서는 물과 함께하는 치유의 경험을 느낄 수 있다. 레스토랑은 간단한 블록 천장으로 수직 시야를 확장해 더욱 쾌적한 식사를 즐길 수 있도록 했으며, 연회장의 나무 패널 그릴은 설치물을 숨기고 음향을 조절하는 기능적 역할도 함께 수행한다. 객실의 벽을 장식하는 직사각형의 보드는 공간을 정돈해 편안함을 추구하고, 바닥에서 천장까지 이어지는 큰 창문에서 즐기는 햇빛 샤워는 남쪽의 숲에서 불어오는 자연과의 조화로운 결합을 이끌어낸다.
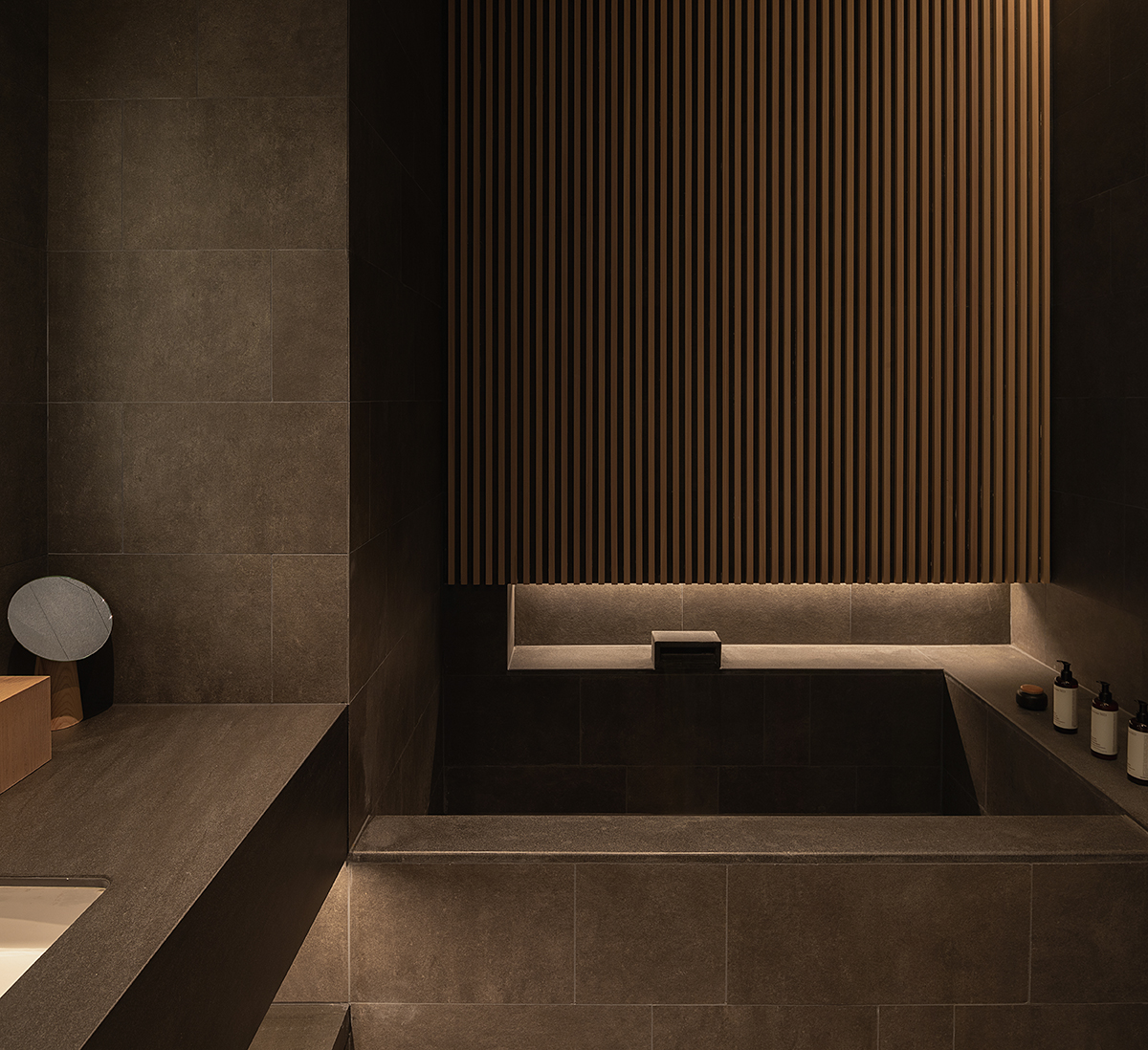 ⓒArch-Exist Photography
ⓒArch-Exist Photography
PLAT ASIA
WEB. www.platasia.com EMAIL. pr@plat.asia TEL. +86-10-57623090 INSTAGRAM. @platasia
Aranya Hidden Place Hotel
Location. Qinhuangdao, Hebei, China
Clients. Aranya
Architects. PLAT ASIA
Scope. Interiors
Principal Architect. Donghyun JUNG
Design team. PLAT ASIA atelier d – Donghyun JUNG,
Guowei Liu, Jingyun Lian, Yuanyu Liao, Yichen Duan,
Manying Li; Designer-in-residence – Yichen Duan
Total floor areas. 18,000 sqm
Layers. 5-Storeys
Rooms. 180
Functions. lobby, guestrooms, restaurants, banquet hall,
meditation, SPA, etc.
Design period. 10/2020-12/2021
Construction period. 01/2022-04/2023
Interiors LDI. YiBoChuan (Shandong) Design Institute
Photo. Arch-Exist Photography











0개의 댓글
댓글 정렬